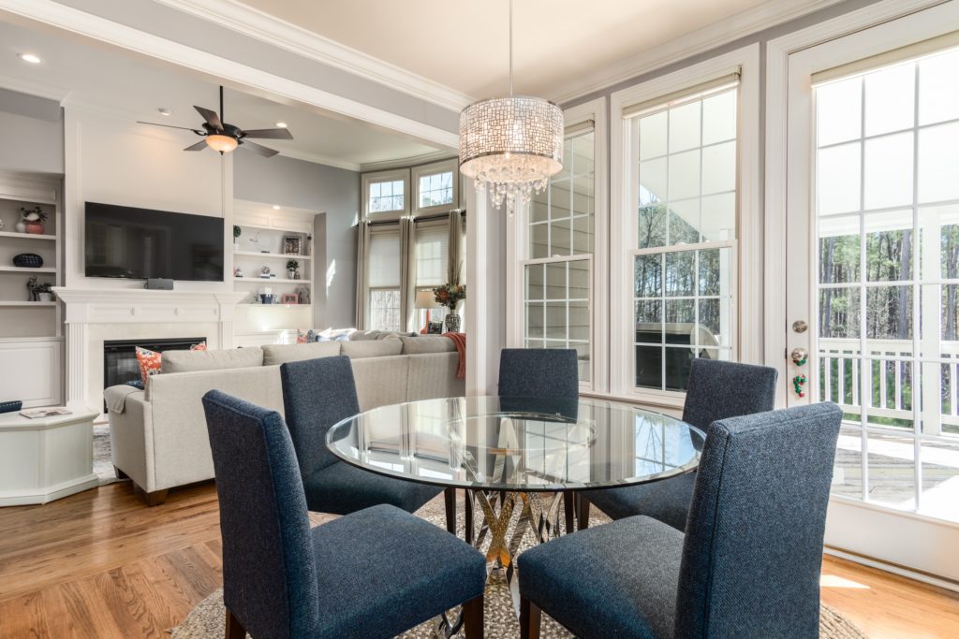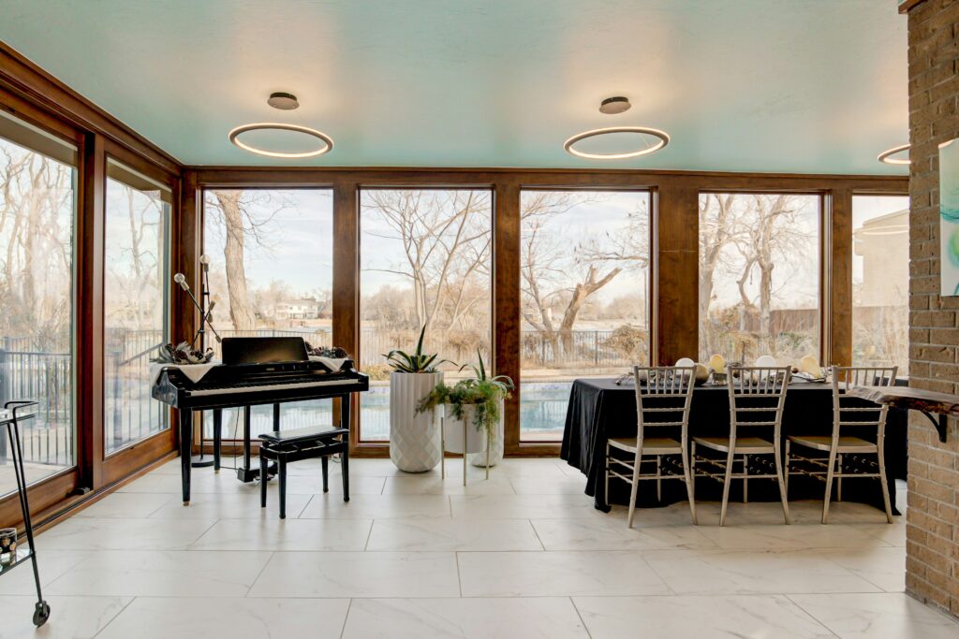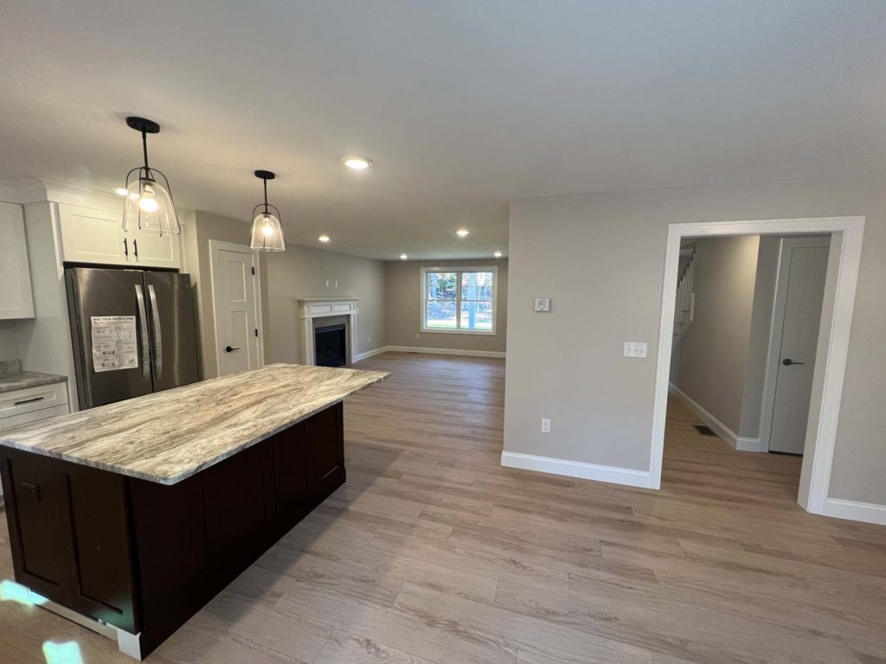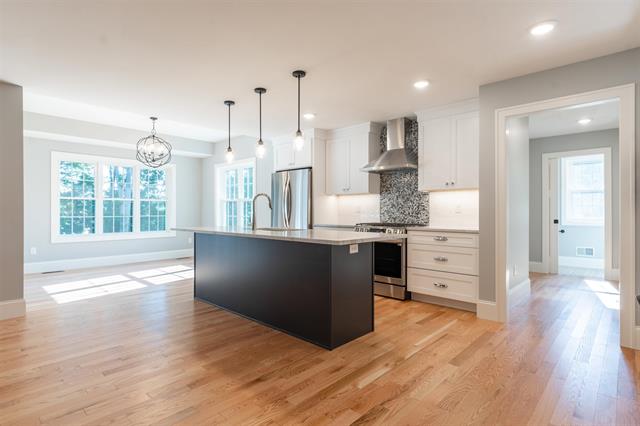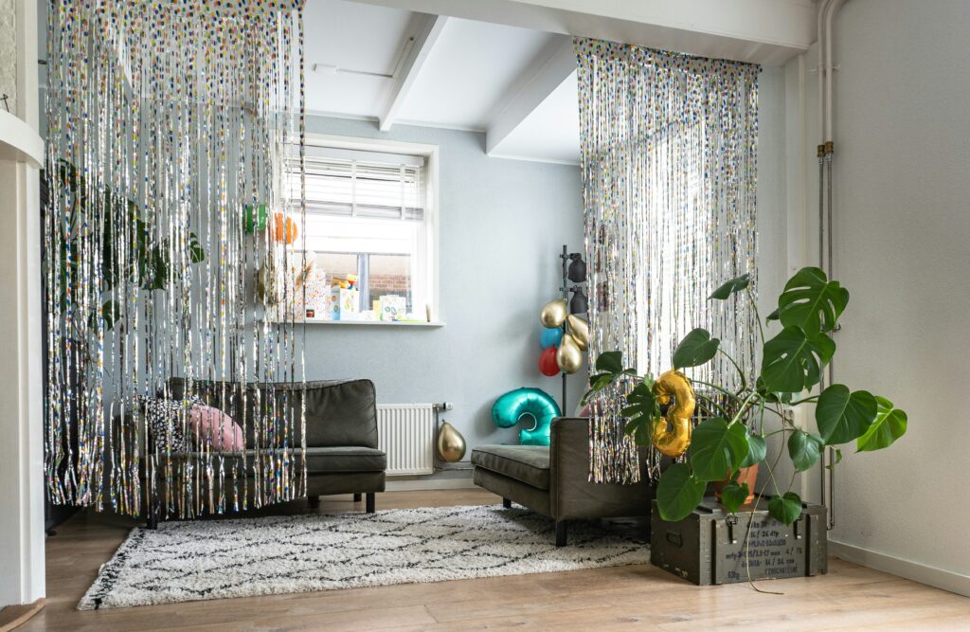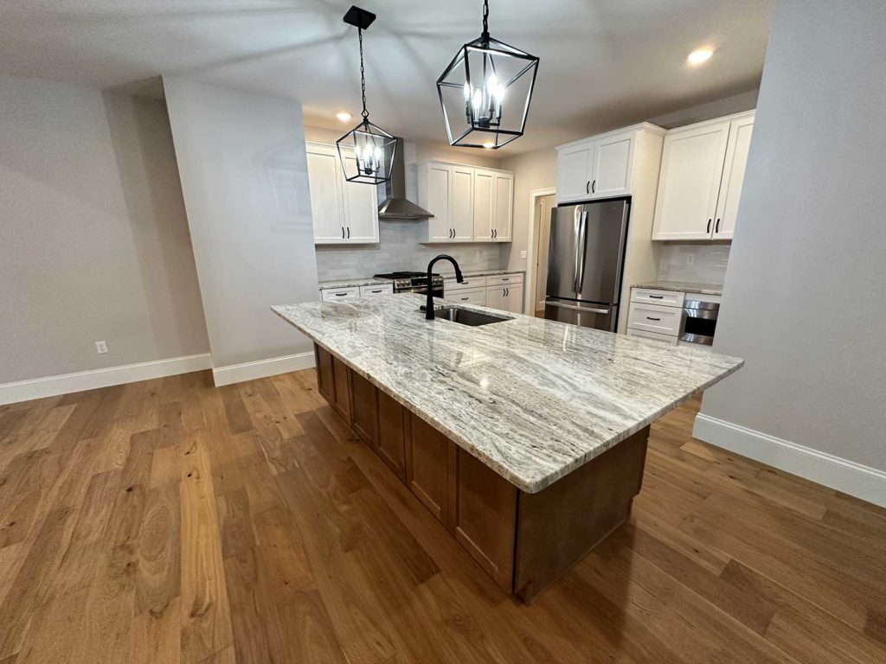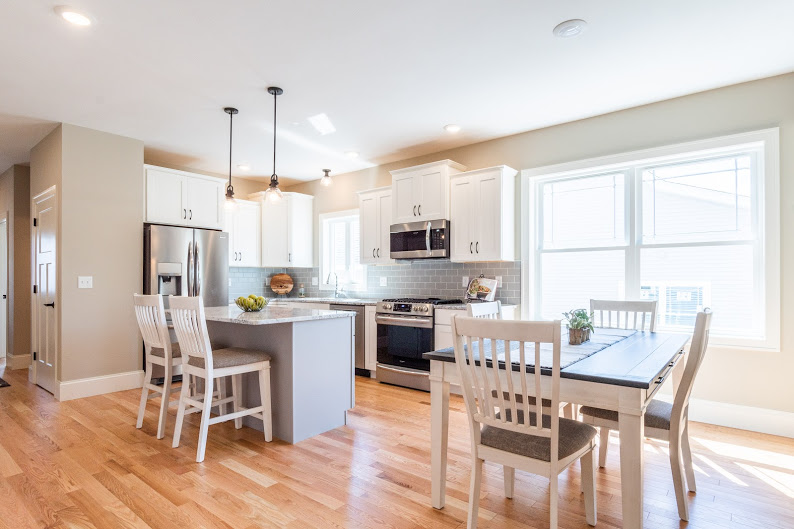The open floor plan has become a staple of modern home design, and for good reason. By combining living, dining, and kitchen areas into a single, open space, homeowners can enjoy a more spacious, social, and functional living area. In this blog post, we’ll explore the top 10 reasons homeowners love open floor plans.
Increased Sense of Space
One of the primary benefits of an open floor plan is the sense of spaciousness it creates. By removing walls and barriers, homeowners can enjoy a more open and airy feel, making their home feel larger than it actually may be.
Improved Social Interaction
Open floor plans are perfect for social butterflies. By combining living and cooking areas, homeowners can interact with family and friends while cooking, entertaining, or simply relaxing.
Enhanced Natural Light
Open floor plans often feature larger windows and fewer walls, allowing natural light to flood the space. This can create a brighter, more welcoming atmosphere and even help reduce energy costs.
Increased Flexibility
Open floor plans offer homeowners the flexibility to arrange furniture and decor in a variety of ways, making it easy to update or change the look of their space.
Better Flow
Open floor plans can improve the flow of traffic in the home, making it easier to move between rooms and areas.
Easier Entertaining
With an open floor plan, homeowners can easily entertain guests while cooking or socializing. This layout also makes it simple to serve food and drinks without feeling confined to a specific area.
Improved Visibility
Open floor plans provide homeowners with a clear line of sight to their children, pets, or other family members, making it easier to keep an eye on loved ones.
Reduced Clutter
Without walls to hide behind, homeowners are more likely to maintain a clutter-free space, creating a more peaceful and organized living area.
Increased Property Value
Open floor plans are highly sought after by homebuyers, making them a valuable feature when it comes time to sell.
Modern Aesthetic
Open floor plans are often associated with modern design, creating a sleek, contemporary look that many homeowners desire.
Design Tips for Open Floor Plans
- Define Different Areas: Use furniture, rugs, or other design elements to define different areas within the open floor plan.
- Choose a Unifying Color Scheme: Select a color scheme that ties together the various areas of the open floor plan.
- Add Texture and Pattern: Incorporate texture and pattern through furniture, rugs, and decor to add depth and interest to the space.
- Consider Lighting: Use lighting to create different moods and ambiance within the open floor plan.
Common Misconceptions About Open Floor Plans
- Loss of Cozy Spaces: Some homeowners worry that open floor plans will eliminate cozy, intimate spaces. However, this can be mitigated by incorporating design elements like nooks or reading areas.
- Noise and Chaos: Others fear that open floor plans will create a noisy, chaotic environment. However, with careful planning and design, this can be avoided.
Best Construction Company in Southern NH: Beote Construction
Open floor plans offer homeowners a wide range of benefits, from increased social interaction to improved natural light. By understanding the advantages of open floor plans and incorporating design tips and tricks, homeowners can create a beautiful, functional, and modern living space that suits their lifestyle and preferences. Whether you’re building a new home or renovating an existing one, consider the many benefits of an open floor plan and how it can enhance your living experience.
Need a beautifully constructed quality new home? Beote Construction is the premier building and construction company in the state. Let them build your dream home. Take a look here for their latest projects.

